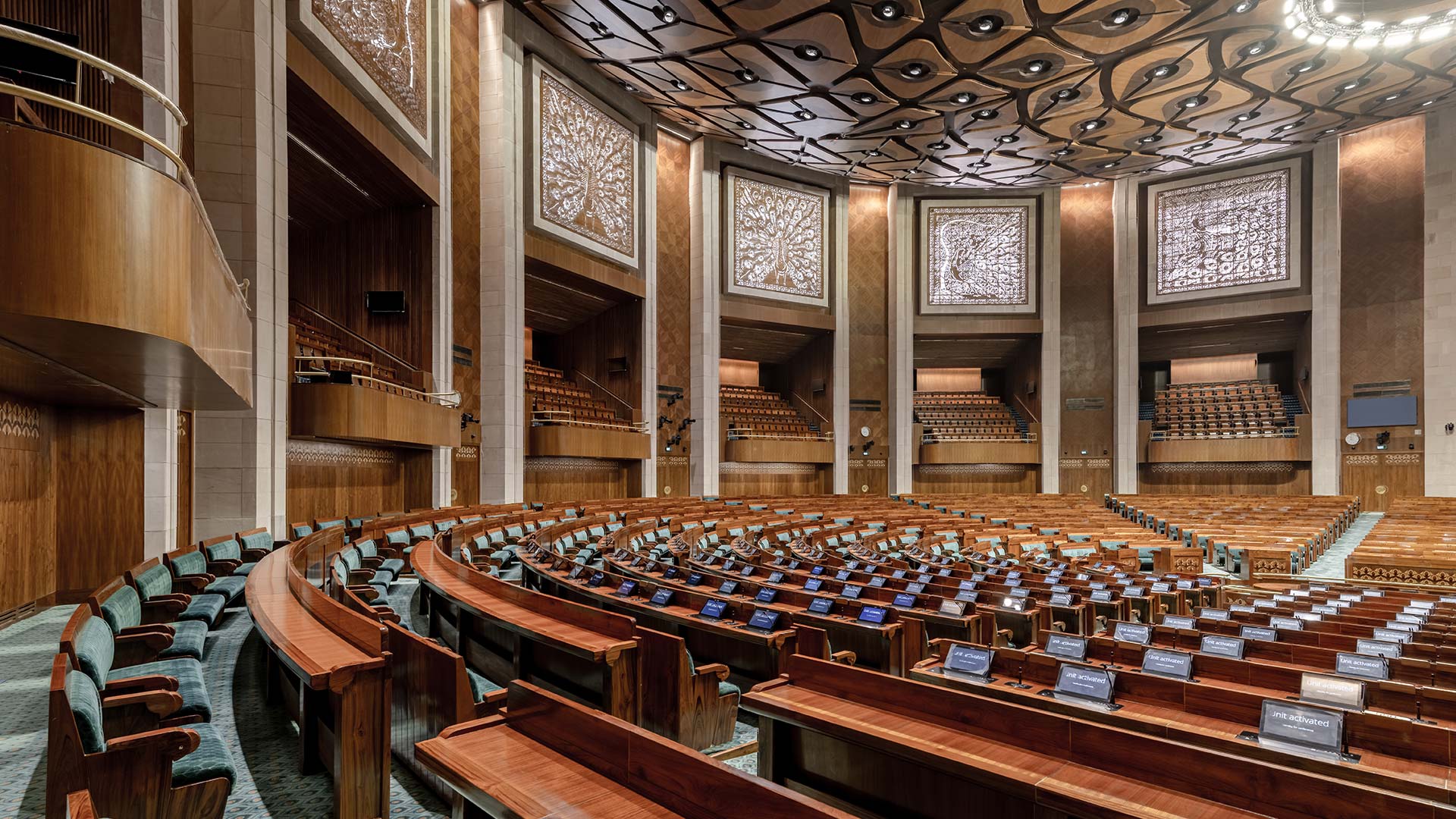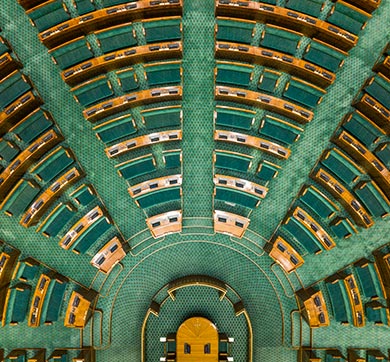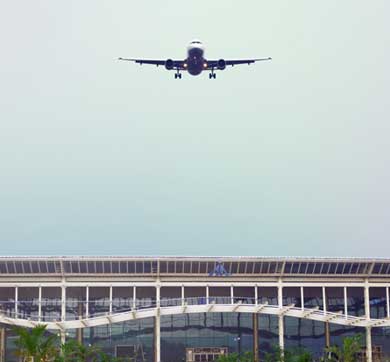February 2024 | 896 words, 16 photos | 3-minute read
A walkthrough of the artistic and cultural influences that went into the making of the new Parliament building
The new Parliament building’s triangular shape fits next to the circular old Parliament building, making the most of the inherent geometry of the plot. The architecture of the new building has been carefully matched to the aesthetics of the old building, with the same red and white sandstone façade and the exact same height. The iconic stone pillars that go around the old building have also been incorporated into the new building, signifying strength and continuity.

***
The new Parliament building is a confluence of a state-of-the-art modern building with a very Indian heart.
Each of the six entrances are guarded by dwaarpals or gatekeepers of Indian legend. Of the three ceremonial entrances, the mighty Gaja or the elephant, representing power, wisdom, wealth, intellect, and memory, guards the Lok Sabha. The other ceremonial entrances are flanked by Ashva or horses that represent endurance, courage, and dynamism, and the mythical Garuda, representing aspiration, prosperity, and progress. The three public entrances are guarded by Hansa, Shardul and Makar as represented in Indian mythology.
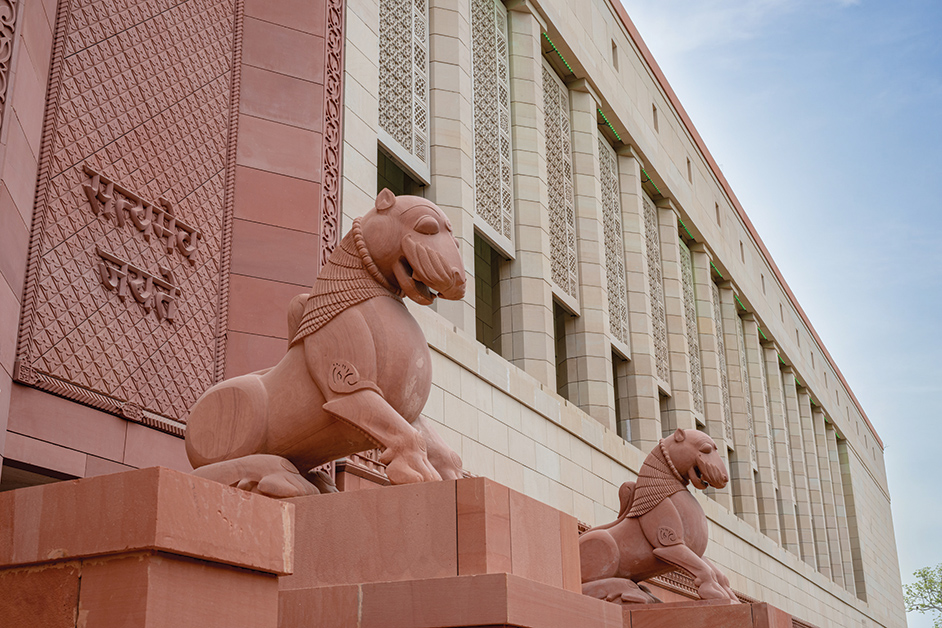
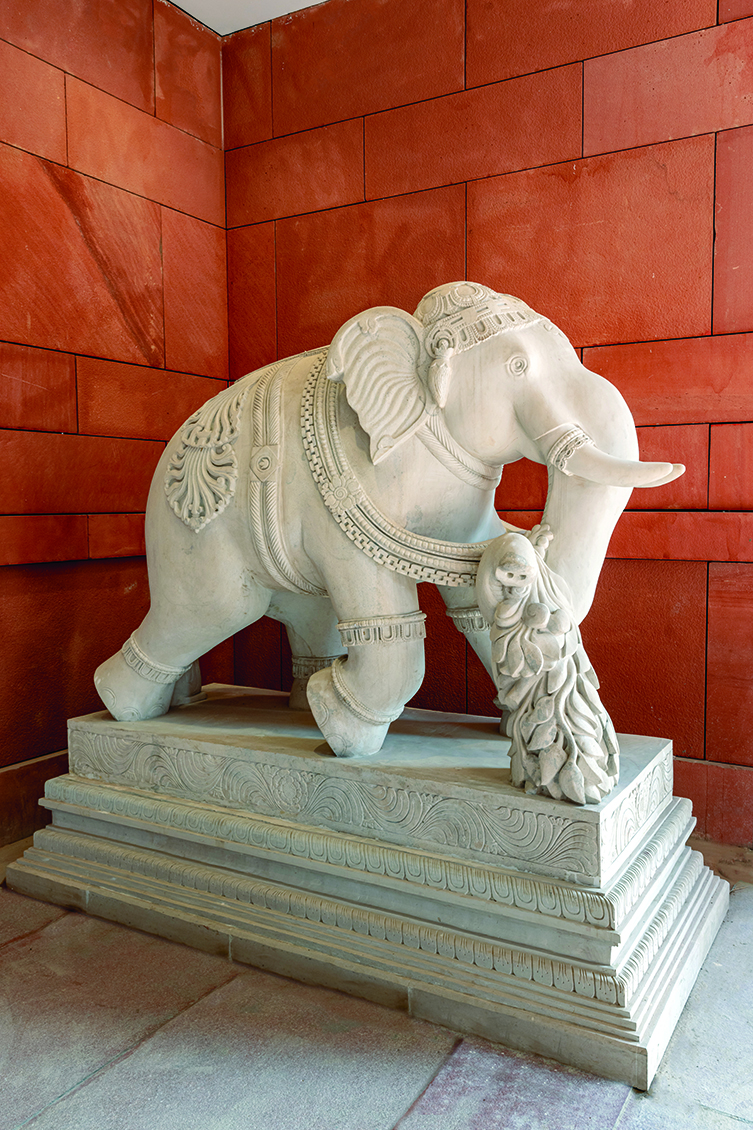
Fun fact: While the building has six main entrances, it has a whopping 1,700+ doors and windows
***
The three ceremonial entrances open into foyers. Named the Kartavya Mandap, Gyaan Mandap, and Sankalp Mandap, each foyer features brass murals ranging from Nalanda University and its historical relevance within the Indian education system, to scholars like Gargi and Chanakya, and leaders like Mahatma Gandhi, Sardar Vallabhbhai Patel and Dr Bhimrao Ramji Ambedkar.
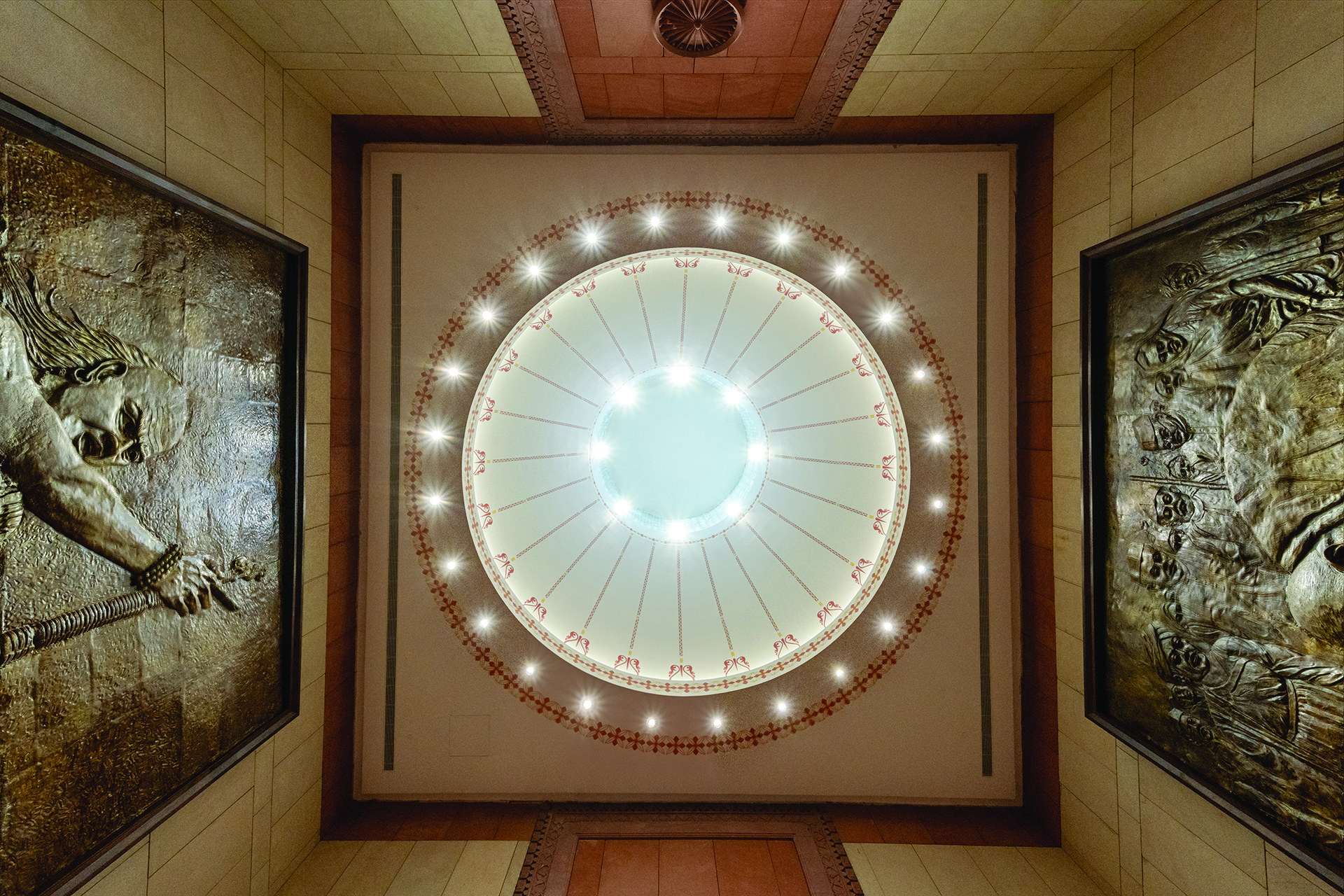
***
Along the way are three galleries or deerghas — part of the 3.5km corridors in the building — with art from across the country.
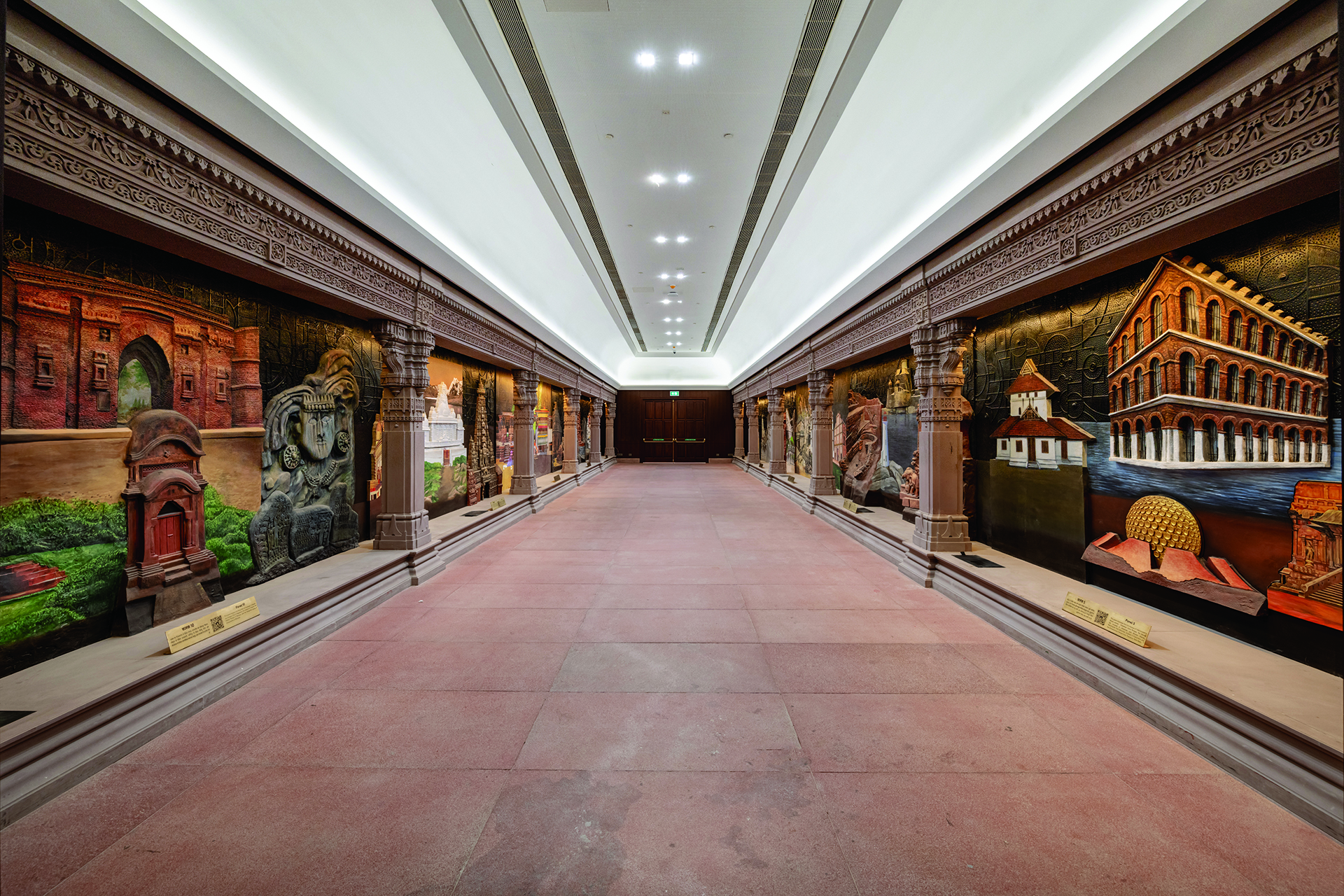
The Sthapatya Deergha spotlights national architectural landmarks like the Red Fort and the Taj Mahal. The Shilp Deergha is representative of India’s artistry across mediums, while the Sangeet Deergha showcases the country’s vast musical range through musical instruments, some of which belong to India’s greatest maestros. Look carefully, and you might even spot Ustad Bismillah Khan’s shehnai.
***
The galleries lead to the literal and figurative core of the building — the Constitution Hall and Constitution Gallery.
The triangular hall is 30m tall with Makrana marble flooring and a brass ceiling that infuses the room with a golden glow in the ample sunlight that beams in. The ceiling features the star constellation of January 26, 1950, the day India adopted her constitution.

Each wall of the hall is carefully detailed. While one features a brass mural of the legend of Samudra Manthan, as seen in the bas reliefs of Angkor Wat, another features the People’s Wall, with art from different Indian states.
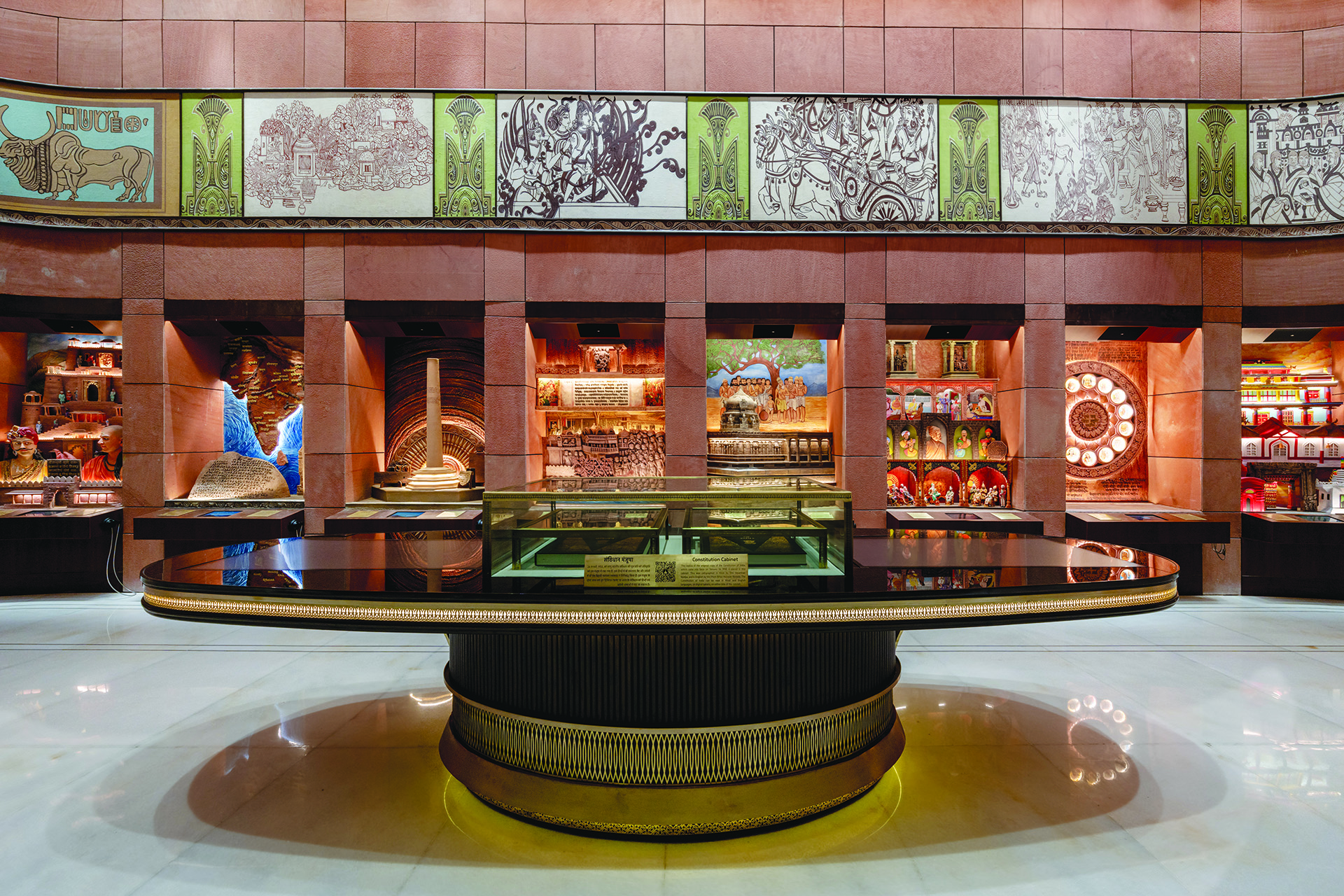
To the third side stands the Constitution Gallery with its 16 niches depicting the history of Indian democracy and a digital copy of the Indian Constitution. Flanking this core are the two houses of Parliament.
***
The new Lok Sabha is twice the size of the old Lok Sabha. Traditionally, the principal hue of this house of the Indian Parliament has been the colour green. Inspired by this, the leitmotif of the new Lok Sabha is the peacock, India’s national bird. It makes an appearance in the carpets as peacock feathers, in the furniture as engravings, as an accent wall behind the dais, and even on the roof, the galleries, windows and grills.
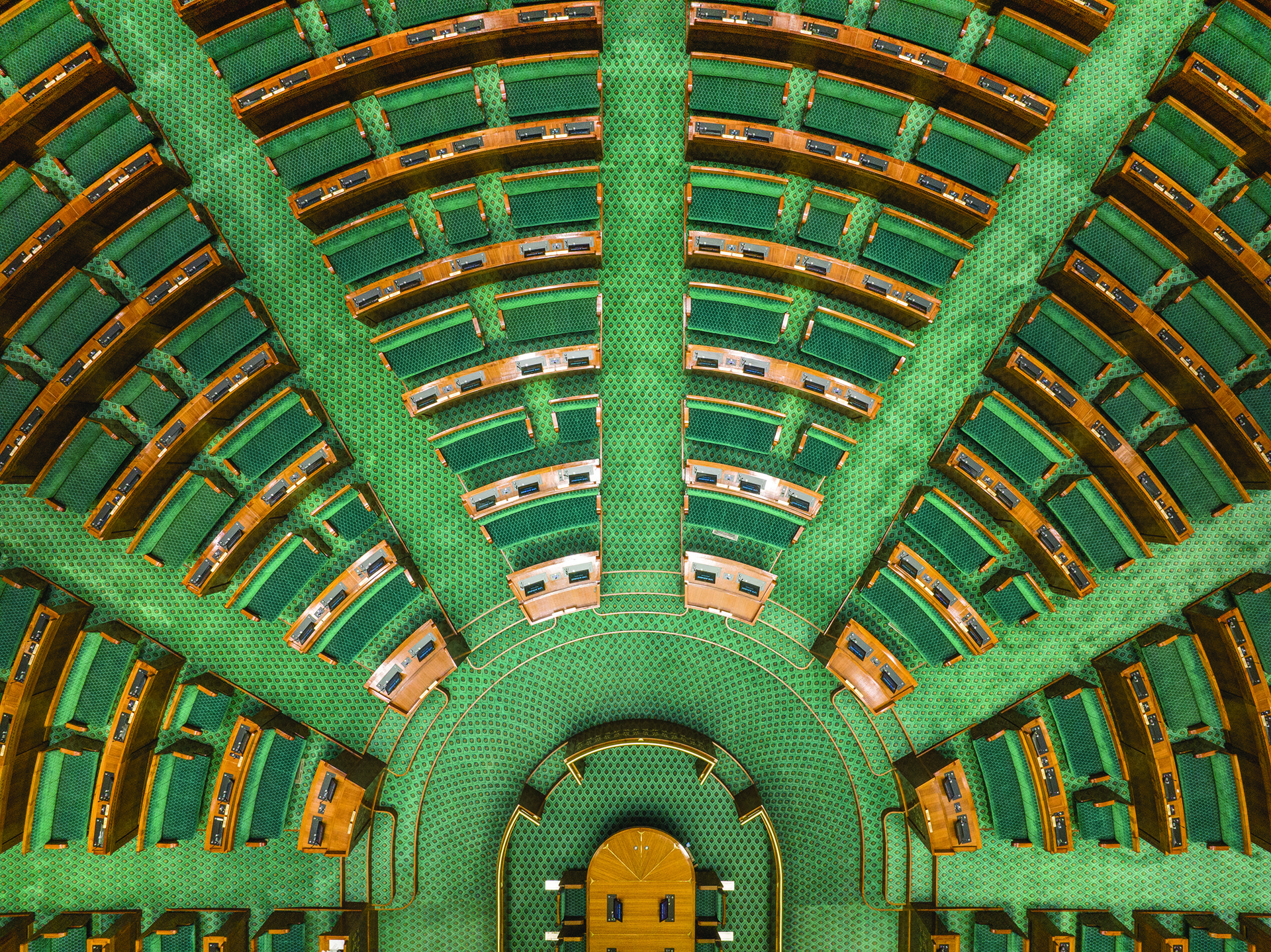

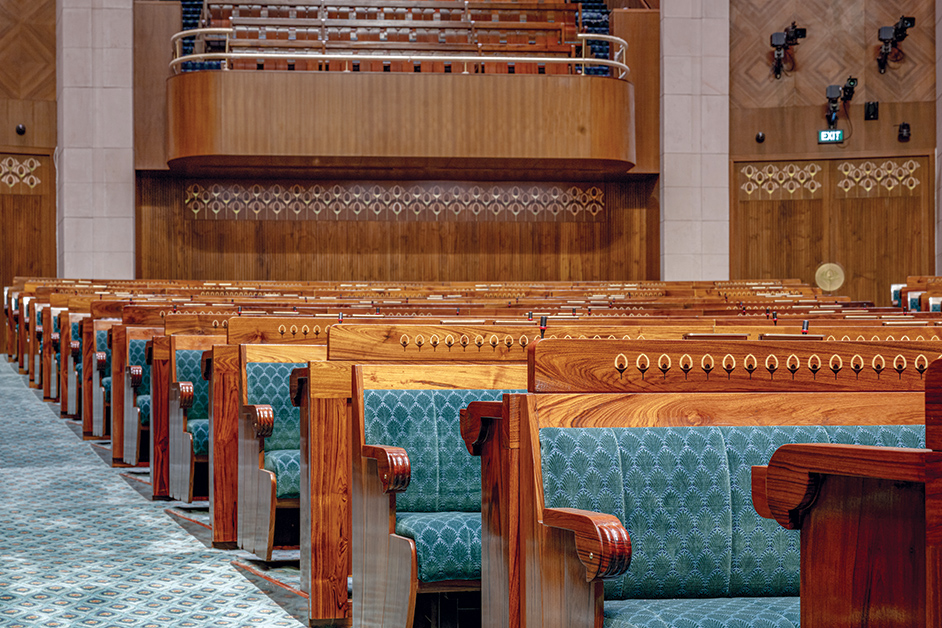
***
The new Rajya Sabha is 1.5 times larger than the old Rajya Sabha. Inspired by the traditional red tint of the Upper House, the leitmotif here is the lotus, India’s national flower. Much like the peacock in the Lok Sabha, the lotus makes an appearance in varying forms throughout the chamber.

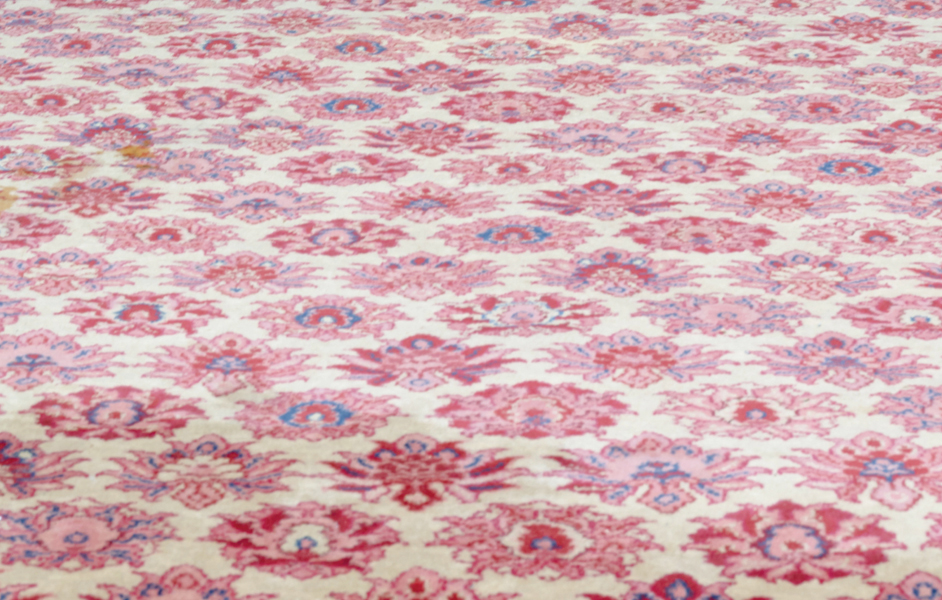
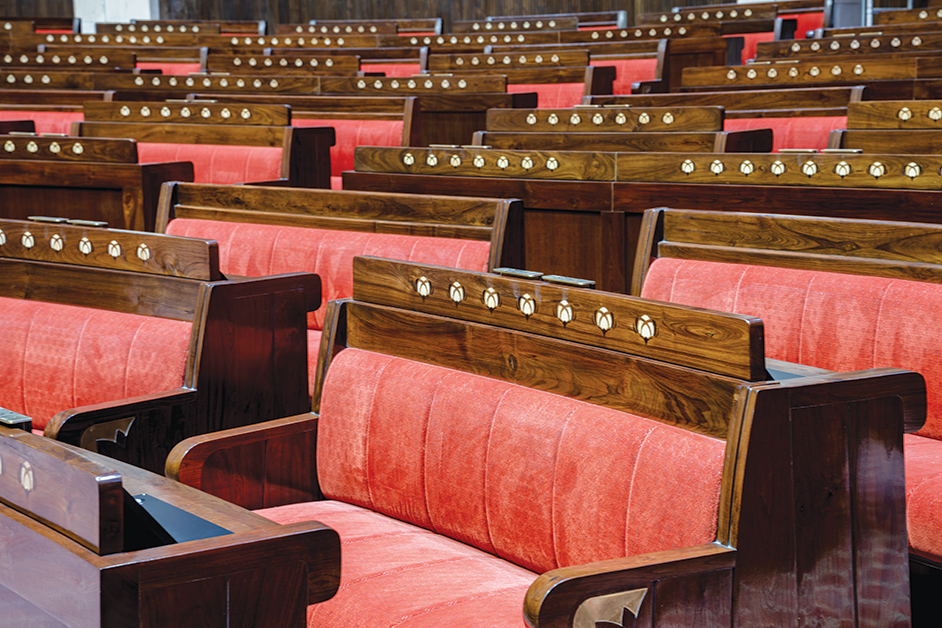
***
A third national symbol, the banyan tree, stands in an open-to-the-sky, sun-bathed courtyard — a representative of the sustainable nature of the building. Through design and, subsequently, through its operations, the new Parliament building meets the benchmarks of eco-conscious architecture.

***
Together, the new Parliament building spans an area of 75,000sq m, all of which is designed to meet the standards of accessibility and inclusivity.
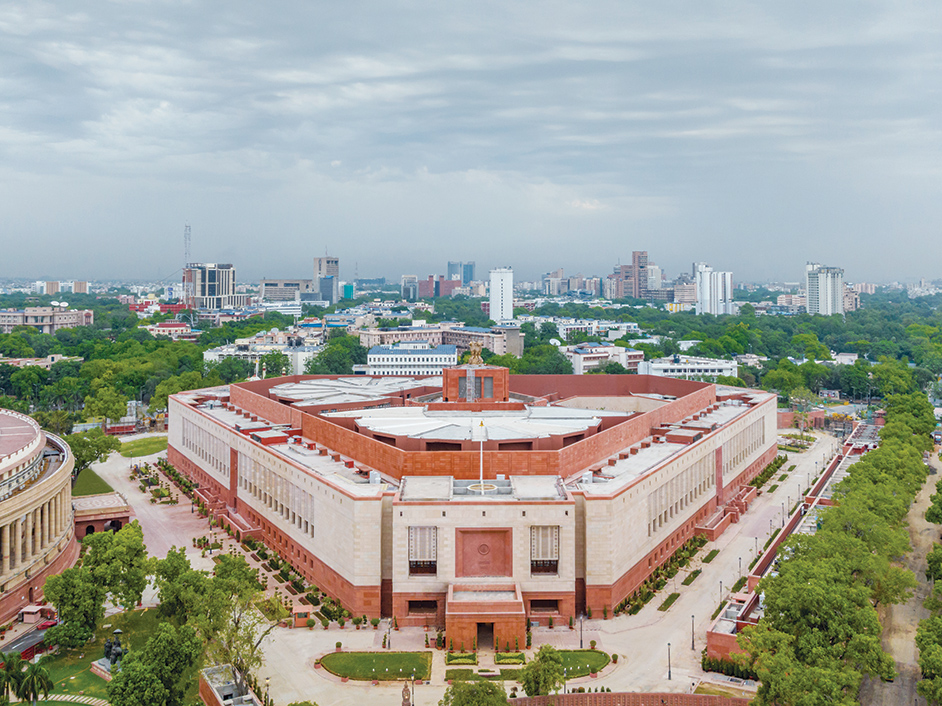
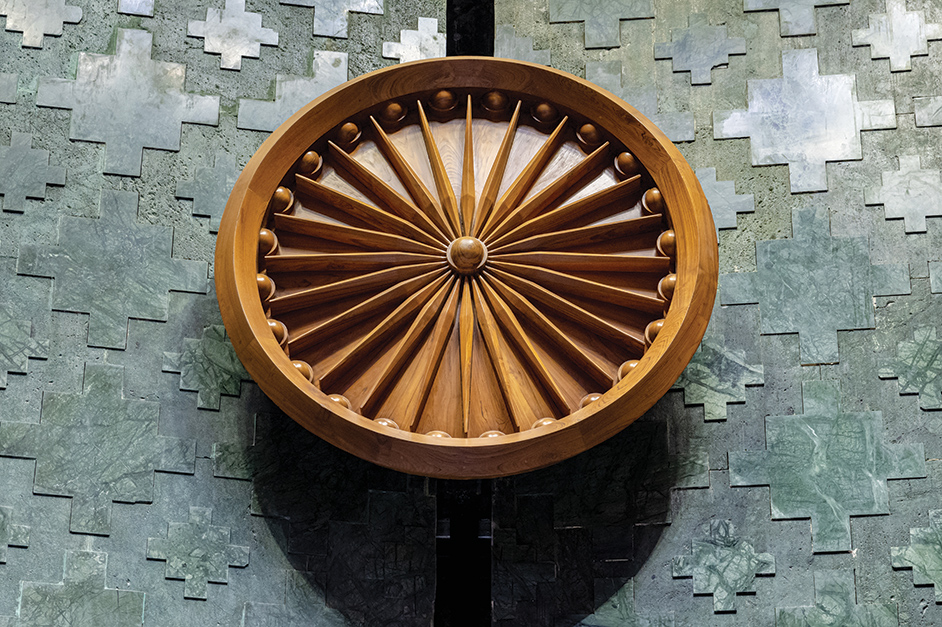
In its aesthetics, the new Parliament building encapsulates the vast spread of the country. The vision for this came from the architect, the approval from the government, and was brought to life by Tata Projects and the government. For the stone, they went to Rajasthan. For the marble, they went to Gujarat. For the Indian teak and the furniture — all 9,000 pieces of it — they went to Maharashtra, and then travelled all the way across the country to Tripura for the bamboo wood flooring. The carpets were handwoven in Uttar Pradesh. The dwaarpals at each entrance were inspired by sculptures seen in Karnataka, Odisha, Tamil Nadu, and Madhya Pradesh. For the art, they scoured the far-flung corners of the country. And brought it all together to build a new Parliament building worthy of a modern India.
All photos courtesy Ministry of Housing and Urban Affairs, Government of India.
